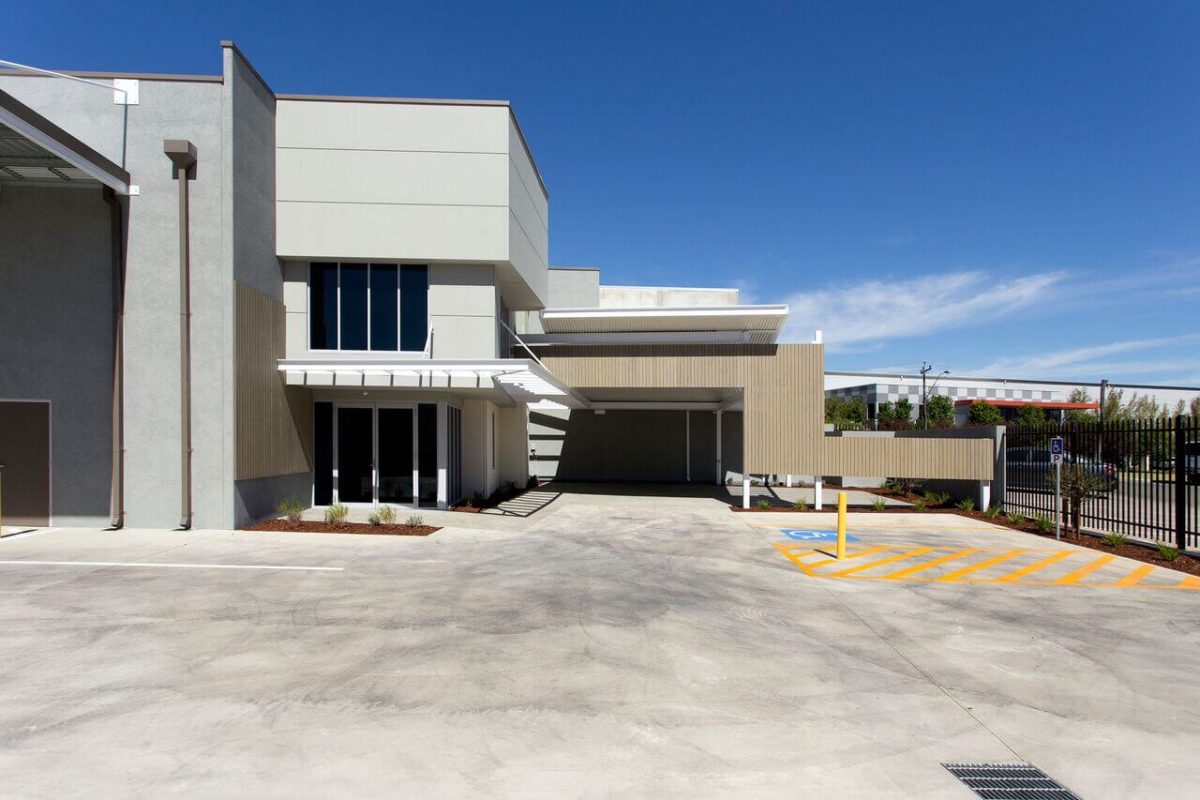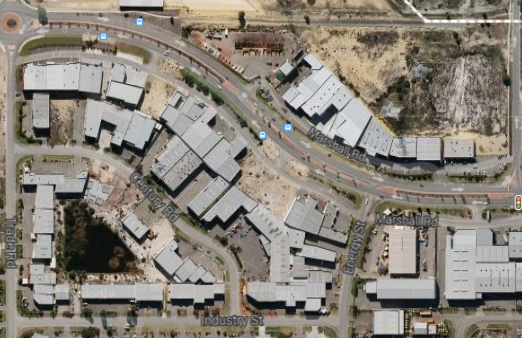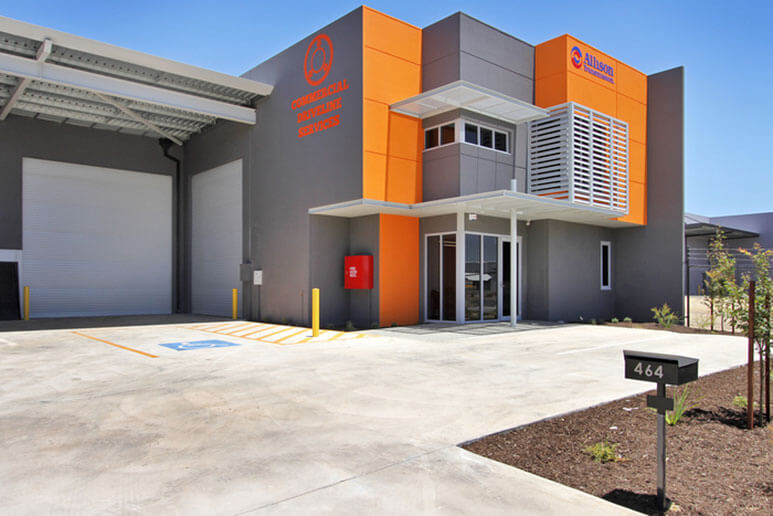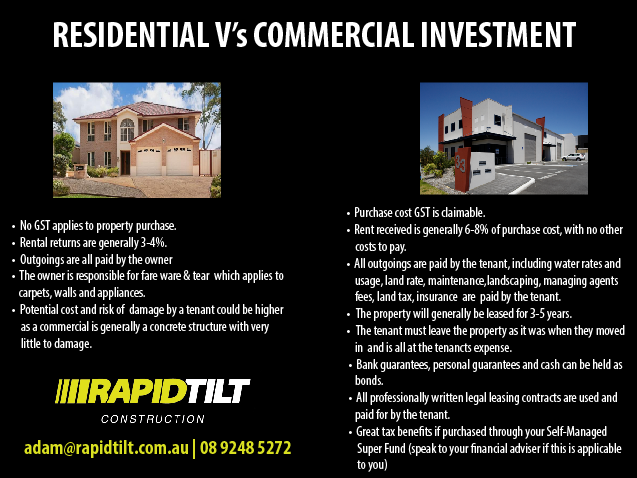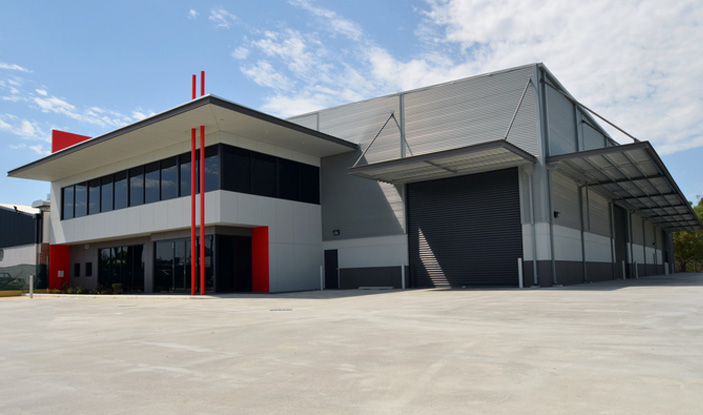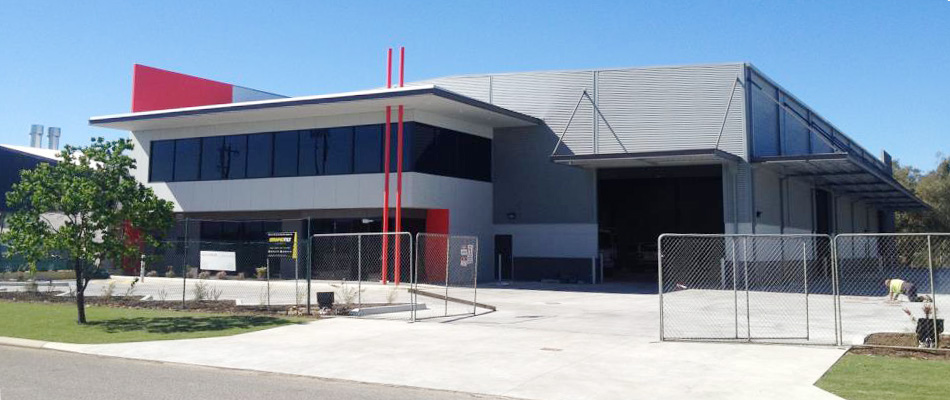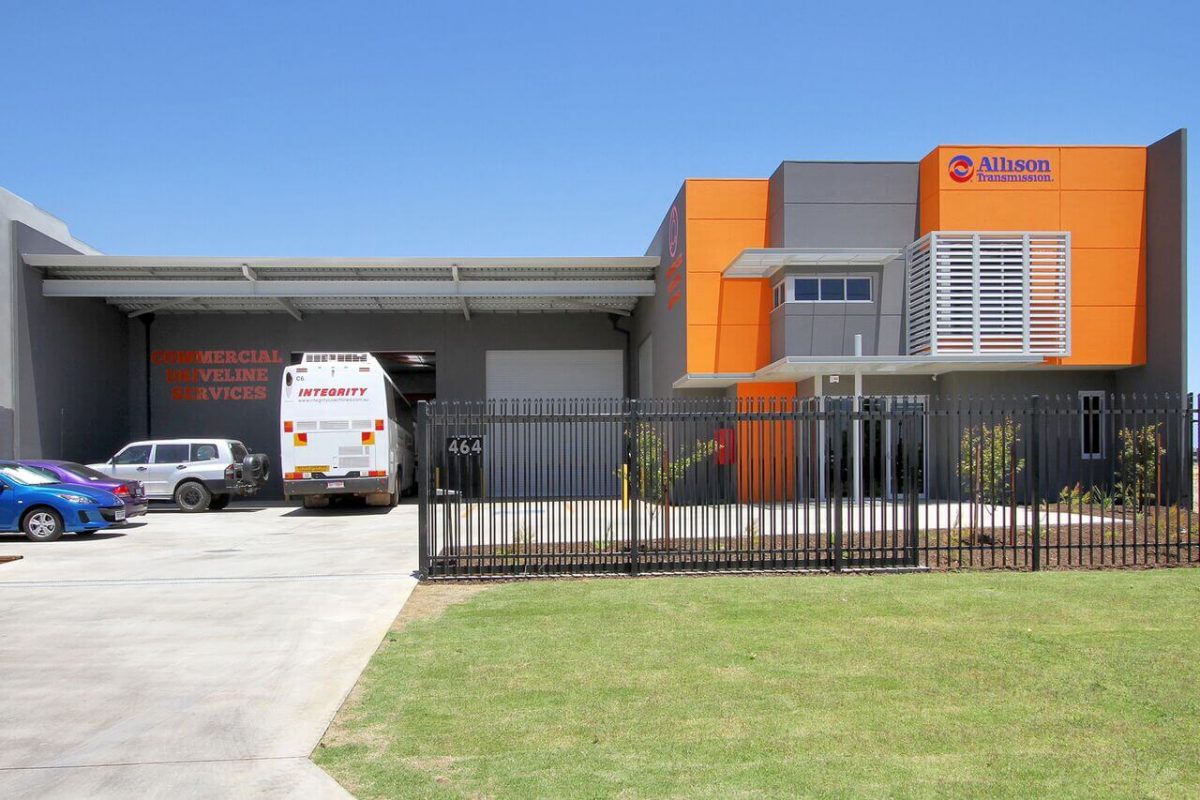The particular block of commercial land you choose could easily make tens of thousands of dollars’ difference in construction and maintenance costs, and could also define whether or not you can build the type of commercial building you’re after.
It might all sound a bit dramatic – but knowing what to look for when you’re hunting for a block can make an incredible difference.
What do I need to consider?
There are a number of things to take into account when you’re choosing a block. Some of them are only relevant in obscure circumstances, others may determine whether you can build at all. Many of these issues will be dealt with by builders, developers, solicitors or conveyancers, but it’s still worth understanding what’s involved.
Size, shape, orientation and slope of the block of land
Got a particular style or design in mind? It’s not normally a problem on bigger blocks, the width and depth of the block will determine what sort of Commercial building you can build.
Likewise, if the block is on a significant slope, either the land will need to be cut and filled, or you’ll need to build your development that takes that slope into account. It’s worth remembering that while these things might make your development more spectacular, they’re also likely to cost a fair bit more.
What you can do:
- Check the width, depth and slope of the block against the dimensions of the kinds of development you would like to build so it suits your minimum requirements.
- Check with the local council to see if there are any boundary setback requirements or other conditions that will determine where on the block of land you can build
Soil type
Different blocks will have different types and compositions of soils. One of the most important things to consider when you’re building is how ‘reactive’ the soil is – i.e. how much it’s likely to move, particularly in response to increased or decreased moisture content. This is called the ‘site classification’. It’s normally more expensive to build on more reactive soils, simply because special measures like deep pilings or specially engineered slabs are required to keep your development stable.
When you’re choosing a block it also pays to investigate what the land’s been used for in the past. Nobody wants to buy a block only to find out the soil is loaded with DDT or some other noxious pesticide from a farm that existed there decades earlier.
What you can do:
- Get a geotechnical report on the block. This will determine the composition and reactivity of the soil, and allow you to determine what sort of subfloor is required.
Easements, rights of way and access
An ‘easement’ is defined as a proprietary service that exists on someone else’s land – like an access road to a neighbour’s development, or an underground cable or pipeline that runs through your block. If an easement exists only to service your needs (i.e. an access road) it’s said to be a benefited easement, while other easements that run across your property are called burdened easements.
In theory, telephone companies, gas companies or even your neighbours can knock down fences, gardens or buildings if you deny their right to access their respective easements. Easements on a block will affect how you’re able to build, and you will need to understand what kinds of easements exist on a parcel of land before you buy it.
What you can do:
- Check with your solicitor or conveyancer to confirm that all easements, covenants or other restrictions have been properly identified. In some states, a vendor’s statement outlining these sorts of things is mandatory, but in others it’s a case of caveat emptor (buyer beware).
Existing roads and access to essential services
If you’re building in a newer or more sparsely populated area, you’ll need to take into account how and when basic services will be provided to the block.
While this obviously includes roads (which you’ll need to get construction gear in unless you’ve got a very impressive helicopter), it also includes things like sewage pipes and water supply, electricity supply, natural gas, telephone lines and broadband internet.
What you can do:
- Arranging for the connection of basic services is normally taken care of by the builder. To clarify anything related to access or the provision of any kinds of services in remote areas, have a talk to the local council.
Restrictions on how you can build
Different councils can have very different rules, which can limit how you build. Depending on the council, there may be rules about what style of development you can build, what colours and materials are appropriate, where on the block you can situate your development and even what kind of fencing you can have.
What to do :
- Call the council for information on local restrictions, planning requirements or other circumstances that may limit what you can build. Different councils also have different rules about the circumstances that require you to notify neighbours about plans to build. Find out what these are.
Budget
It seems quite obvious but knowing what your total budget is to complete the entire project will determine the commercial building you construct, the size and location of the block. Make sure you get this all factored into the equation to avoid running out of funds to complete your commercial development.
Other things to consider
There are a few other important things to keep in mind when you’re looking for a good block to build on. Some of these include:
- What’s being built nearby –Check with the council, or use www.planningalerts.org.au or a similar service to keep tabs on nearby developments.
- State of existing structures – planning on retaining parts of an existing building or structure? You’ll need to get it inspected to ensure it’s in good shape.
- Amenity – proximity to public transport, shops, other suppliers that you deal with, location of your clientele, access to highways and freeways, access for trucks and containers etc, proximity to your staff and their need

