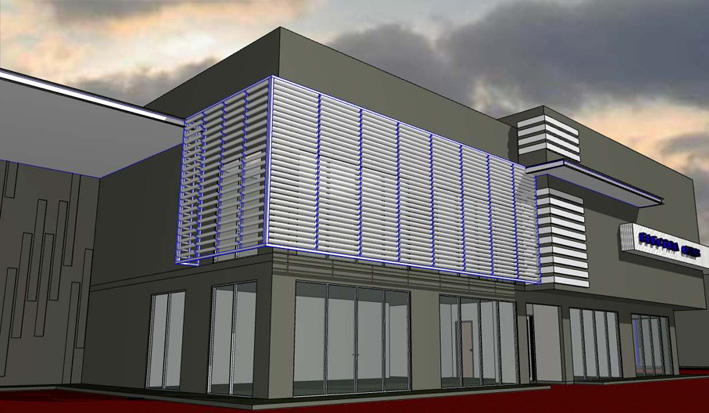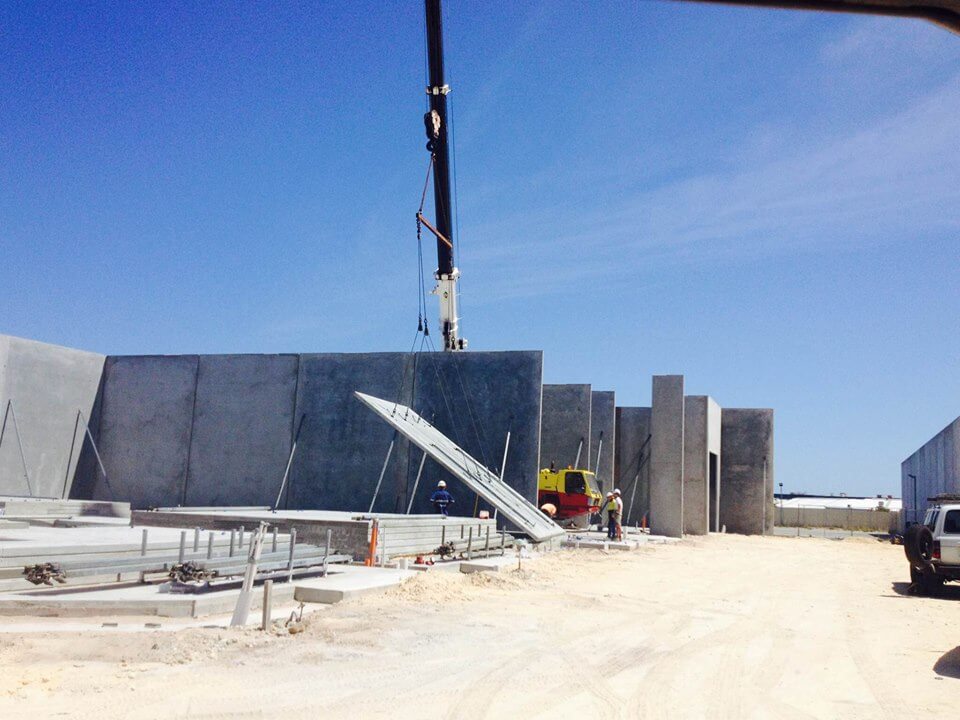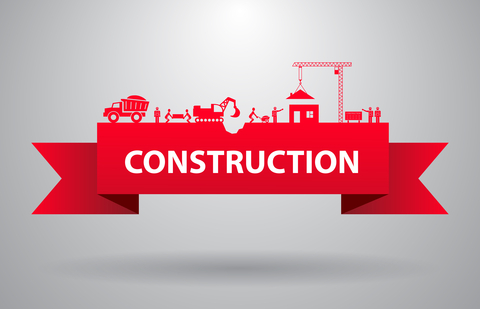It’s the perfect time to build. Yep, we said it. If you’re a developer sitting on a block of land waiting for the right time to make some profit, stop waiting, the time is now.
It’s no secret that the economy is in a bit of a slump and WA’s construction industry isn’t that crash hot. But while reality might seem pretty grim to others, to a developer it’s the time to strike. If you’re planning on building a commercial space then you’ll want to get set up before the next boom. Other builders may be fighting for business, but Rapid Tilt stands defiant as the first choice for Tilt-Up construction in Perth. We’re here for the long run and have cemented our selves as a leader in the commercial and industrial sector.
Developers using the Tilt-Up construction method are enjoying faster completion times and a low risk build. Tilt-Up ensures your development is built quickly and efficiently, with complete architectural freedom in your design. All of this comes without the price tag of a traditional construction job, that’s why many of the developers we work with that use Tilt-Up, come back to build subsequent properties. It’s a proven, profitable way to develop.
If you build with Rapid Tilt, your property will be built fast and to the highest standard. Tilt-Up construction looks clean and professional and it is extremely safe with amazing structural integrity. Because the panels are completely custom made, Tilt-Up can be used to bring a range of architectural designs to life. We can design your building for a specific purpose or produce a dynamic structure fit for a range of tenants.
If you have any questions about the process or are interested in building with Rapid Tilt, contact our director Adam Jupp. He promises to be your first and only point of contact from initial enquires, all the way through to the building process and handing over the keys. Adam values your investment and understands how hard it can be to get a hold of other builders for updates. That’s why if you ring, he will answer. If you leave a message, he will get back to you ASAP. This increases efficiency and keeps your budget from blowing out.
For more info call Adam Jupp on (08) 9248 5272












